Our Work
We transform homes by designing, creating and installing stunning staircases. We’re here to help find your vision and create a centrepiece that’s as unique as your home.
Thank you! Your submission has been received!
Oops! Something went wrong while submitting the form.
Let’s start making something amazing
Or give us a call to talk to one of our dedicated design team about starting a project








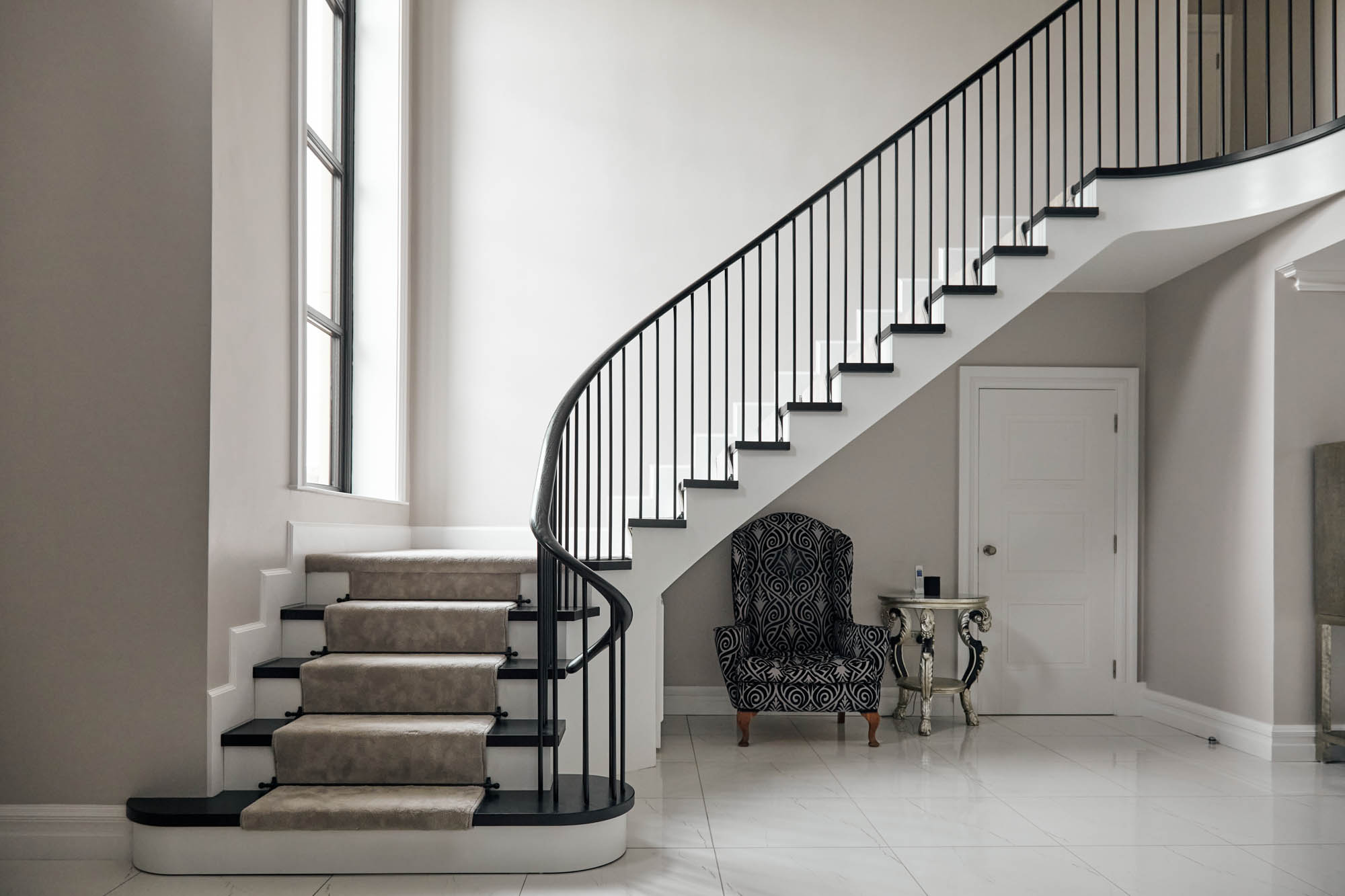
.jpeg)


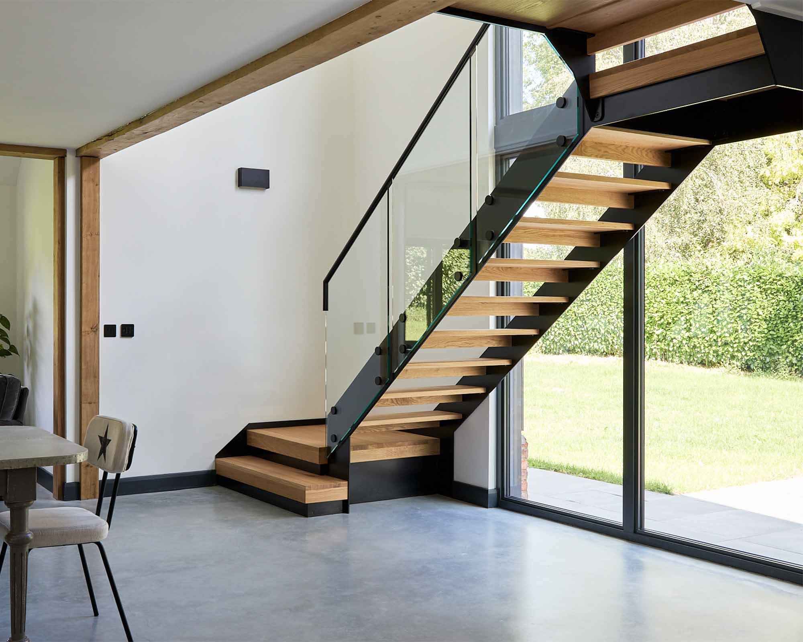

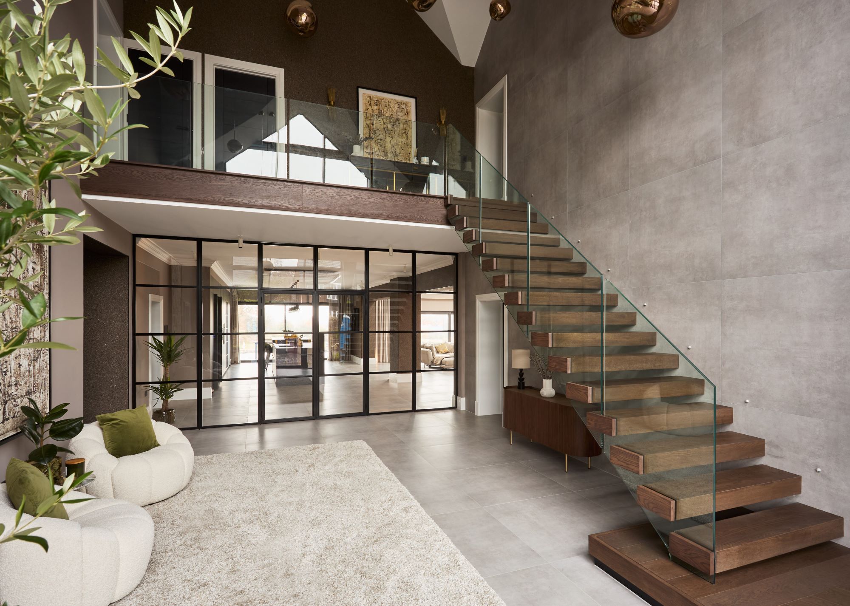











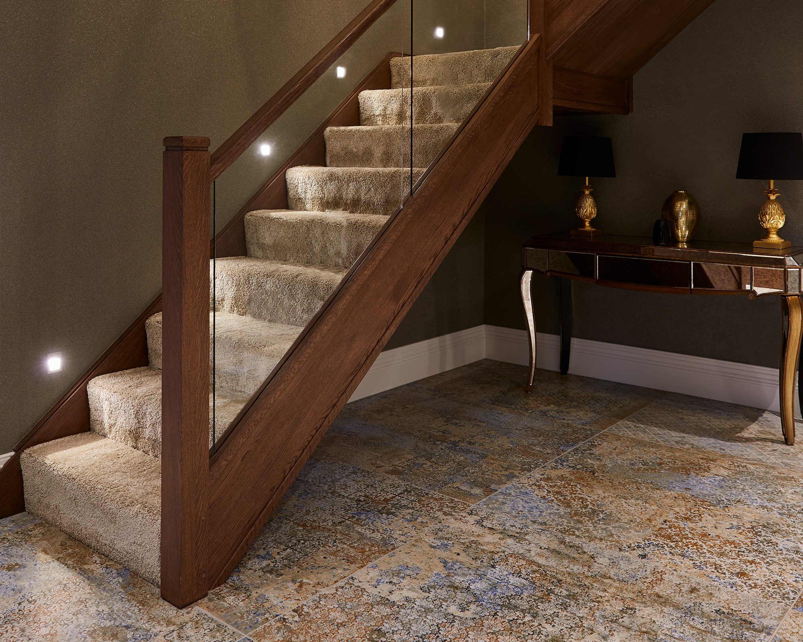








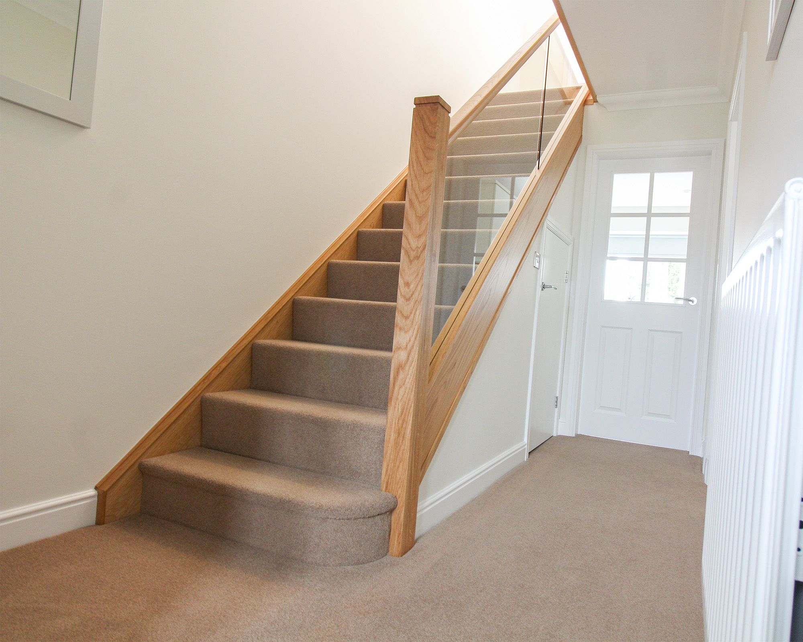
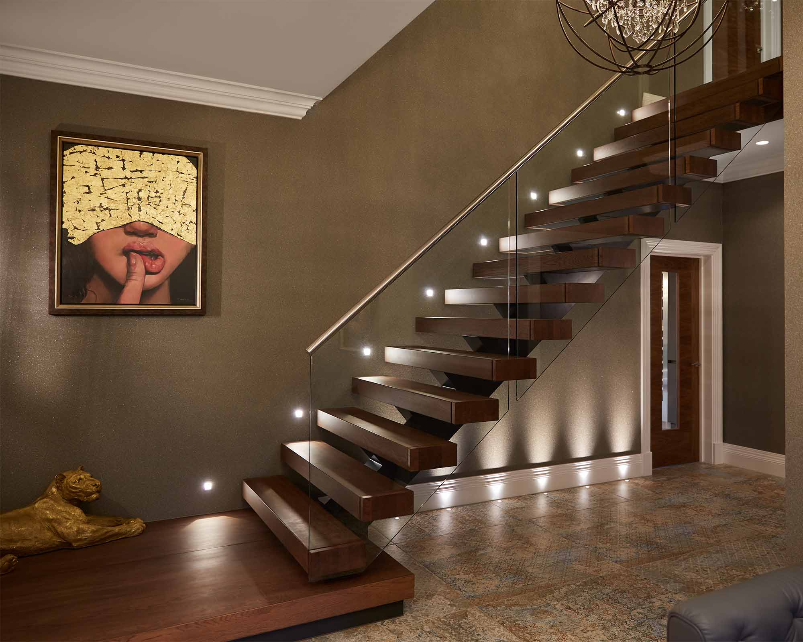
























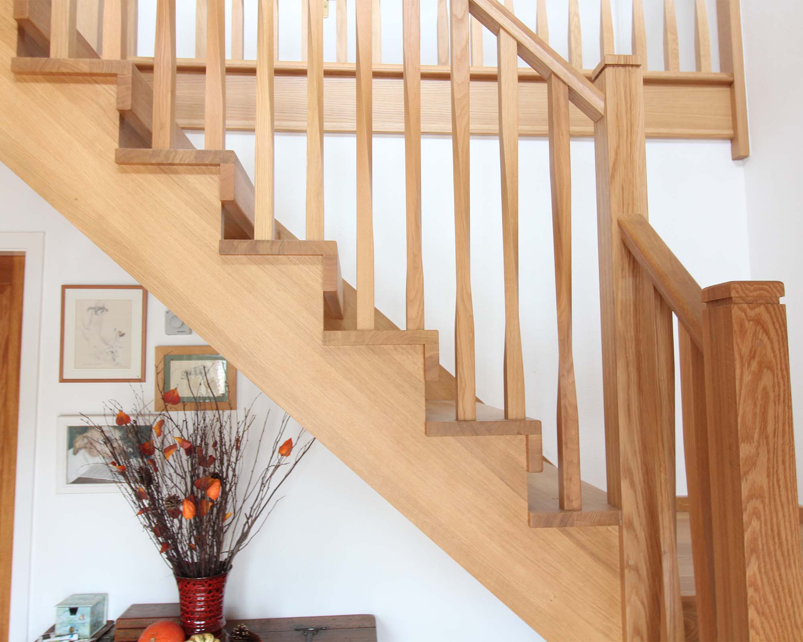








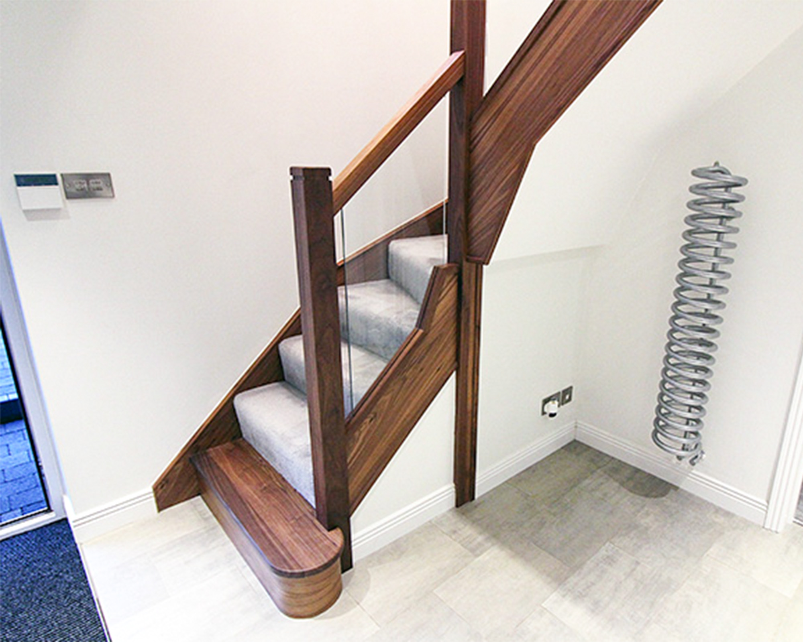








.jpg)



