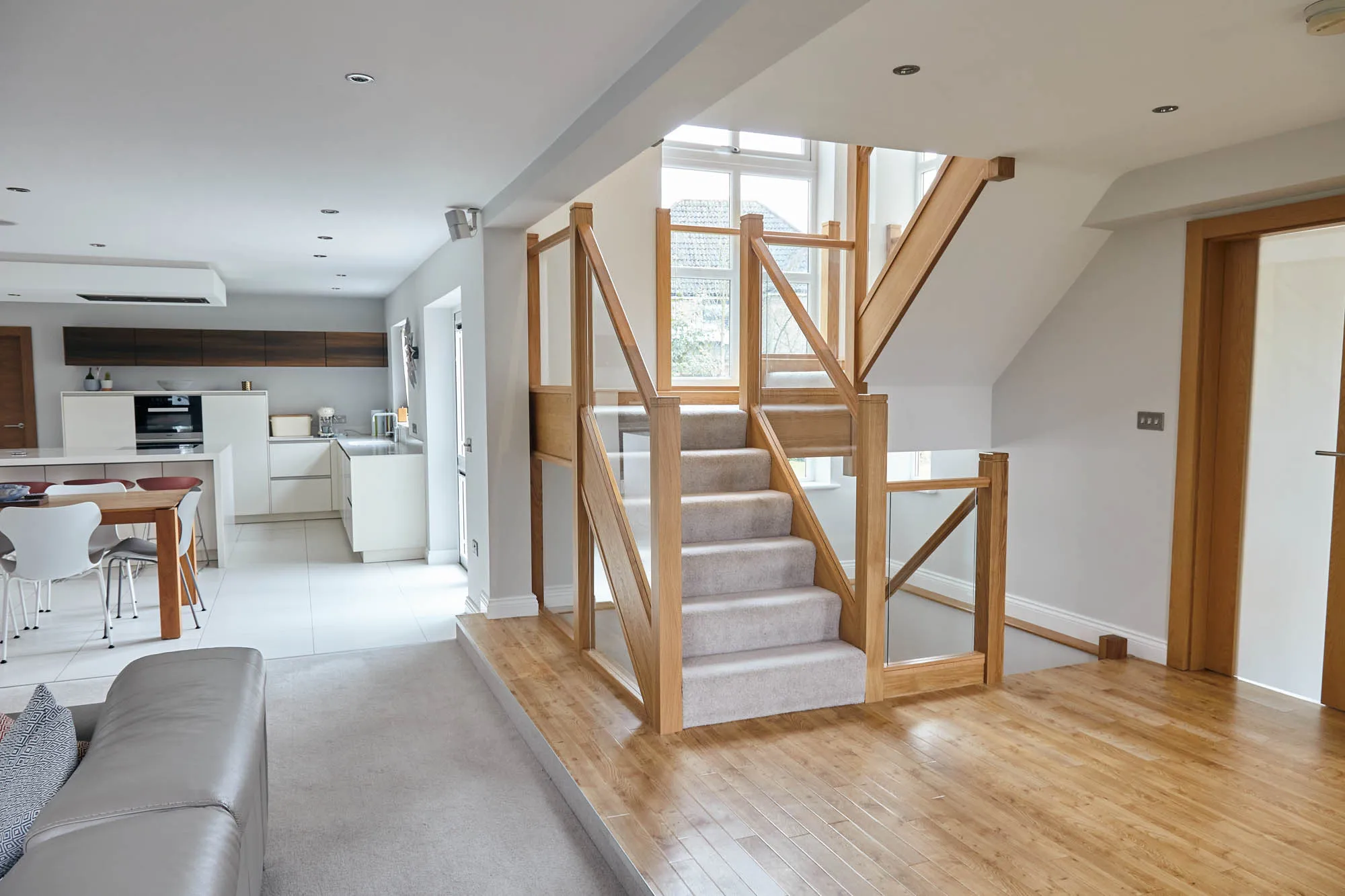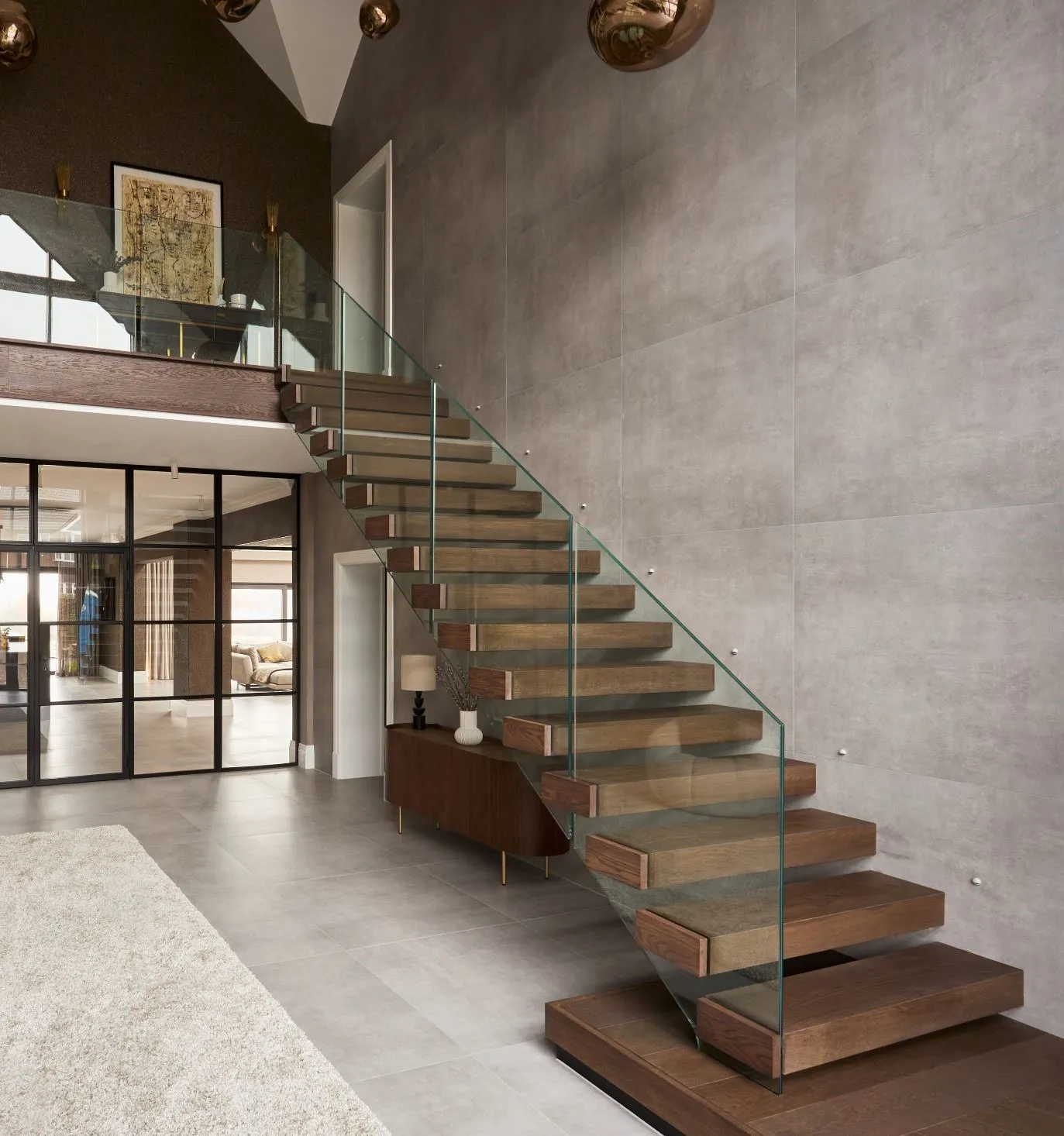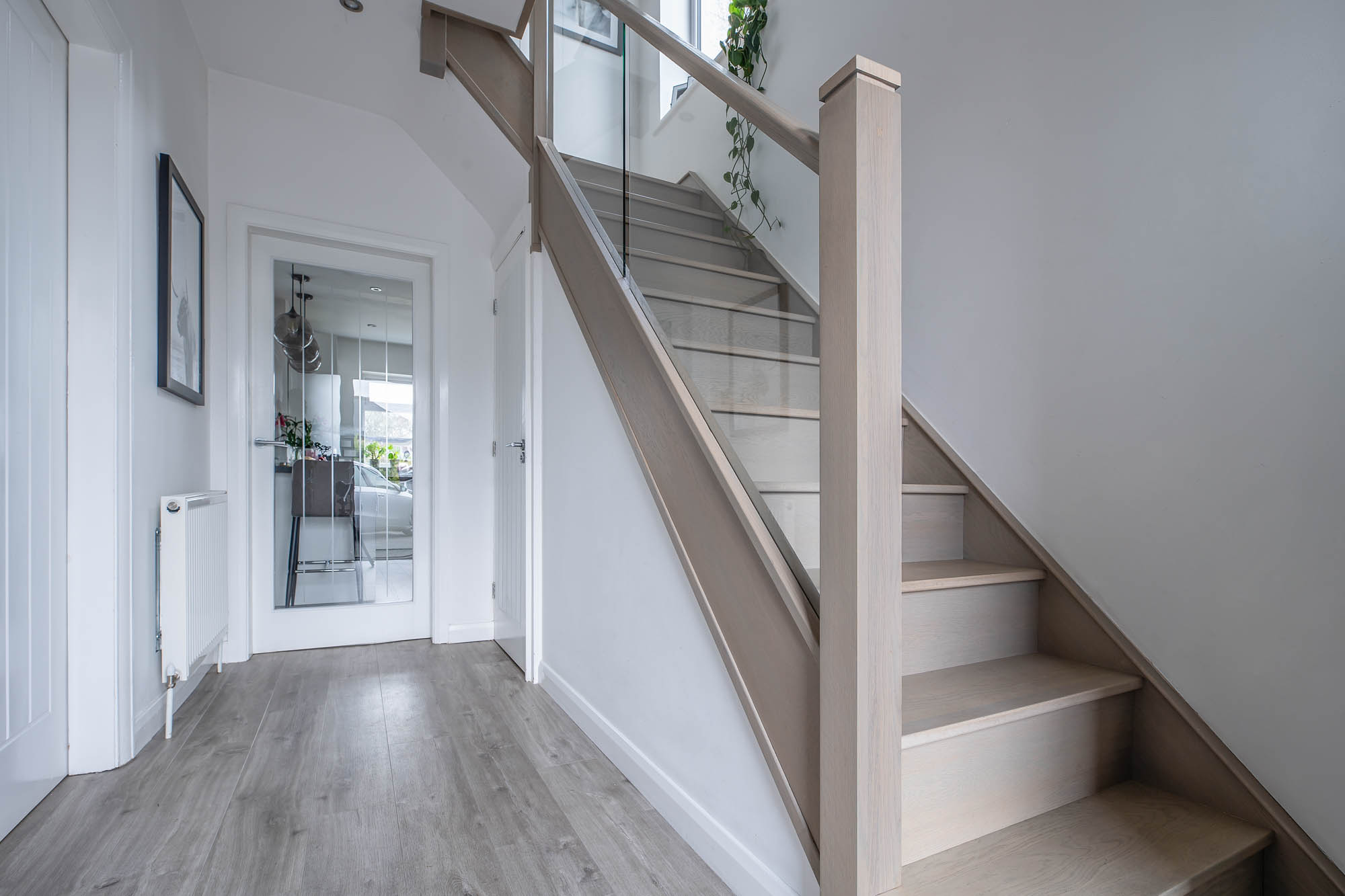We craft centrepiece designer staircases and breathe new life into existing staircases.
Welcome home.
Our popular styles
Some of our work
Hi, we're First Step Designs and we love crafting beautiful staircases.
We create bespoke staircases and breathe new life into old staircases to give you the ‘welcome home’ greeting you have always wanted. A statement in every entrance hallway.

1/5
0 / 0
We love to talk!
Talk to our team today, we love a phonecall, but if you prefer to email thats fine too.
You can use our Inspiration Gallery to save images of our work that you like and send in our contact form alongside any photos, architects plans or anything else that would be useful to chat through.

2/5
0 / 0
Honest and transparent pricing
Once we understand your project and what you are looking to achieve from your staircase. We will provide an initial quotation to see if we are the right fit for your project.

3/5
0 / 0
Let’s make something amazing
Depending if your home is ready for a visit, we will create a full 3D drawing package to bring your staircase to life in front of your eyes.
This includes timeline planning of when we should install your staircase.

4/5
0 / 0
Bringing your staircase to life
Before manufacture it is likely we might survey your property once for renovations or twice for new build projects to ensure the designs are perfect. We then get to work creating your staircase.

5/5
0 / 0
Like a glove!
Our talented team of installers from Staffordshire will be a pleasure to have in your home. With a wealth of experience within Joinery and Engineering your staircase will come to life usually between 2-4 days.














.webp)














.jpg)































